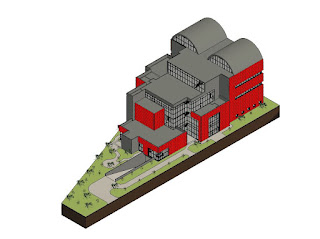Dalton Schroller - ARCH 653 PROJECT 1
PROJECT 1: Building Design Utilizing Parameters in Revit
I began by first creating a new parametric massing family in
revit. I placed a reference point in order to control the masses movement in
the x and y direction and then created some instance parameters to constrain
the masses height, width and length. I utilized a formula of X – width /2 and X
+ width / 2 for my x1 and x2 paraments and a formula of Y – length / 2 and Y +
length / 2 for my y1 and y2 parameters
I then loaded the mass
into a project file and began placing multiple masses into their correct
position by imputing the correct values for their x and y directional
constraints as well as the values for their height, width and length
parameters.

All of these masses have varying positions, and sizes, but
they are all positioned around one center mass in the middle, which will
eventually be my auditorium.

I then needed to create my building envelope or skin. To do this I created a new Curtain panel pattern based family. I changed the dimensions of the grid to the proper size for my skin and drew reference lines along the planes of the reference points to create a triangular shaped extrusion or sweep.

Then I loaded that family into my massing family. I applied U Grids and V grids to each side of my mass and changed the pattern on each side to the pattern I previously created in order to have my skin work with my mass. And from there I then re loaded my mass into the project file.





Comments
Post a Comment