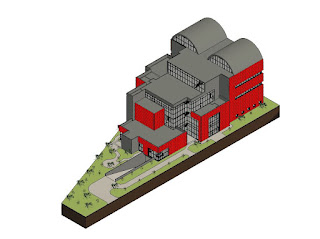Dalton Schroller - ARCH 653 PROJECT 2
The building that I am utilizing in project 2 is also my studio model, which is an art exhibit located in Dallas, Texas. On the southern part of my building are some gallery spaces, where art will be displayed. An important aspect of displaying art is lighting, and after doing research, I found that natural sunlight is the best type of lighting to display art as it helps bring out the natural material, colors, and reflectivity of the art being displayed. But, in order to display the art with natural light correctly, we need just the right amount of natural light. So in project 2, I analyzed the solar orientation and how the sun’s angle affects the curtain walls located on the exterior of the gallery spaces in my building and adjusted the transparency of the curtain panels based on the angle the sun is hitting them in order to provide just the right amount of natural light in my gallery spaces.
To do this, I utilized Revit and Dynamo, a software within revit that allows you to create scripts of nodes and run it to analyze and adjust your design accordingly. When creating my script in dynamo, the first thing I had to do was select the correct family type. The family I wanted to work with was the curtain wall panels surrounding my gallery spaces. So to do that, I made all of those panels their own type in revit and then I selected one of them and got its element ID and input it into a string node in dynamo. I then connected that string node with the element ID into the node “Element By ID” and then in order to select all of the instances of the curtain wall panels I am analyzing, I plugged the Element By ID into the node “Element.All Instances” and then plugged that into a node called “Element.Set Parameter By Name” with the parameter name being the Type and the value being the System Panel Family and then connected that to the Element.Faces node in order to get all of the faces of all of the curtain panels I am analyzing.
I then had to find the normals of all of my panels in order to get their angles and compare them to the sun’s angle. To do this, I connected a list transpose node to the list from the Element.Faces node to transpose the list. I then took that list and used the surface point at parameter and surface normal at parameter to find the normals of the curtain panels and to make sure they were oriented in the correct direction I plugged them into a vector correct direction node. I then got the sun’s angle using the sun settings direction node and then plugged the curtain wall normals and the sun settings nodes into an angle with vector node in order to find the angles between the sun and the normals of the curtain panels.
I then needed to make a rule about the type of panel I will use based on the angle between the sun and panels. To do this I got the list of the angles, mainly being 69 and 20, and then plugged in a formula node that states x > 45 and an “if” node which states if the formula is true then this happens, but if the formula is false then this happens.
I then needed to use that formula to change the type of my panels. So to make the change happen I created 2 family type nodes, one being the 50% transparent panels and the other being the 100% transparent panels and connected the 100% to the true portion of the if node and the 50% to the false portion of the if node. I then plugged those into list of repeated item nodes in order to make it happen to all the panels that have the same angle and I plugged those into the Element.SetParameterByName node which set the panels to either 50% or 100% transparent based on their angle with the sun and the formula x > 45. So now, in my revit model, the curtain panels that receive the most light are 50% transparent and the panels that receive little light are 100% transparent, which gives me approximately the perfect amount of natural light within my gallery spaces.












Comments
Post a Comment